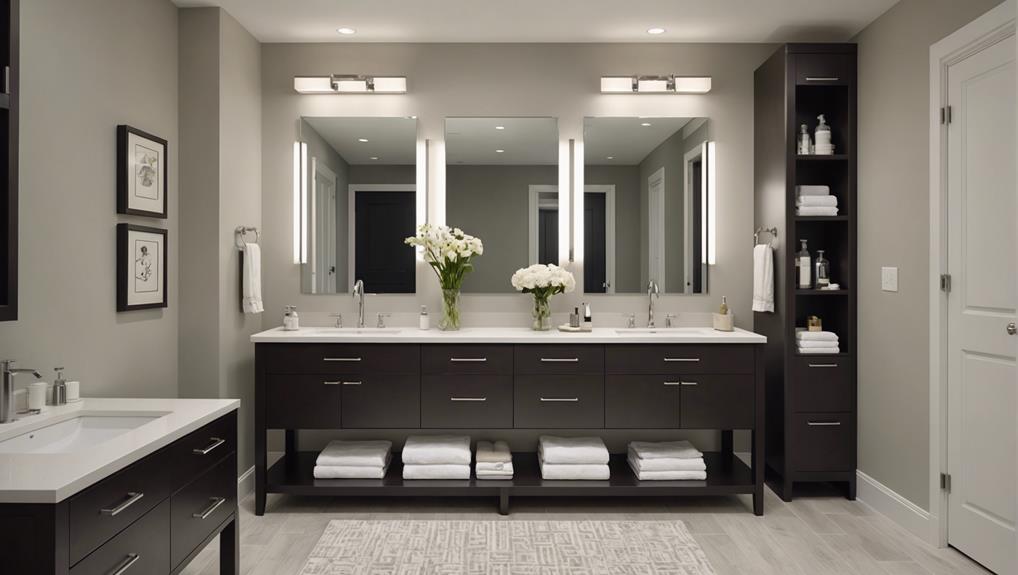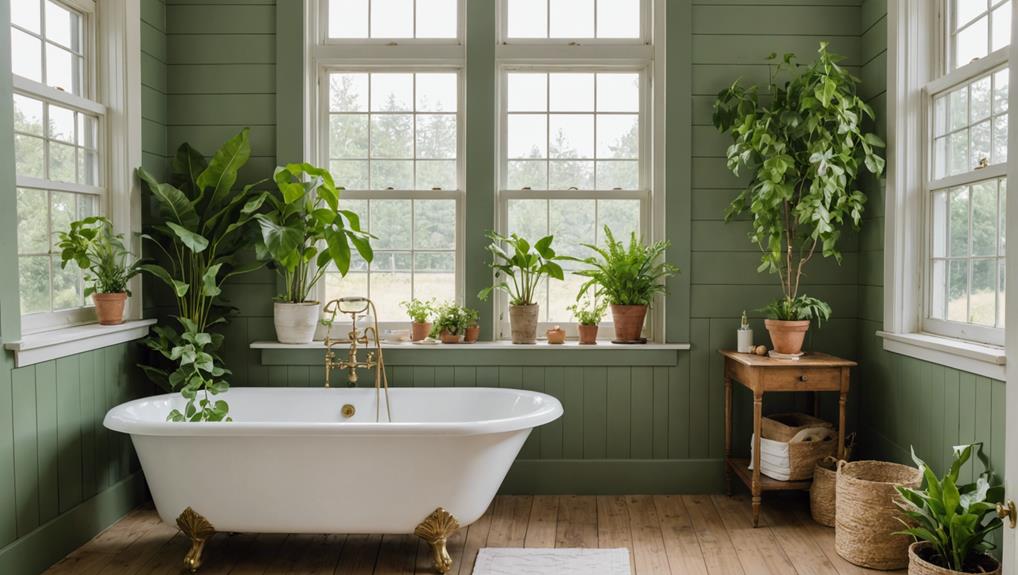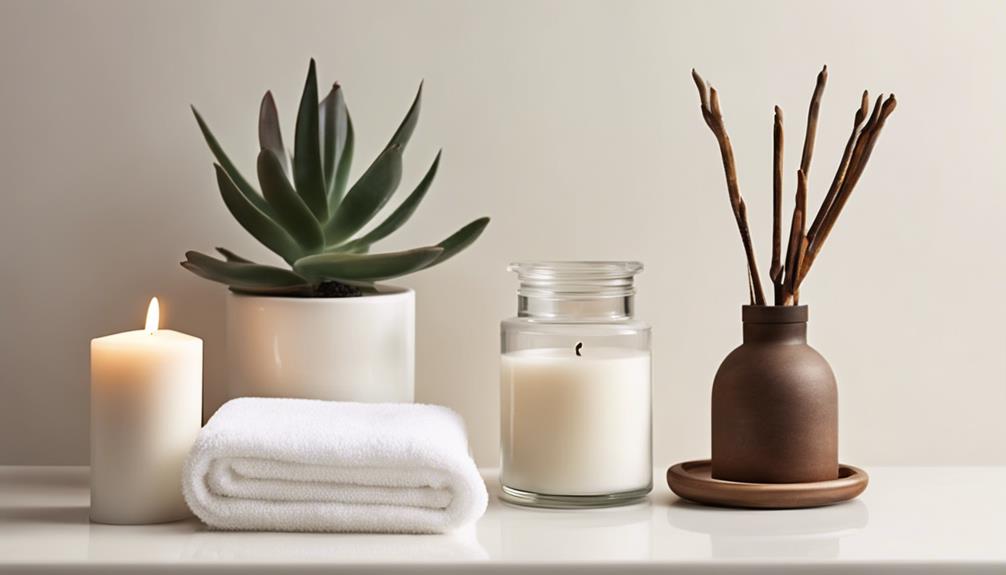
3 Tips for a Perfect Narrow Jack and Jill Bathroom Layout
For a perfect narrow Jack and Jill bathroom layout, start by maximizing privacy. Install lockable doors on each entry and include opaque glass for a modern touch. Next, optimize space by integrating pocket doors, opting for a shower stall, and using light colors to create an illusion of more room. Finally, essential fixture placement is crucial. Centralize your sink and vanity, use a wall-mounted vanity to free up floor space, and place lighting around the mirror for ideal illumination. Embrace these tips to transform your Jack and Jill layout into a visually appealing, functional space. For more expert insights, there’s plenty to uncover.
Key Takeaways
- Install pocket doors or barn-style sliders to save space and improve accessibility.
- Use light colors and reflective surfaces to create an illusion of a larger area.
- Centralize the sink and vanity for easy access and efficient use of space.
- Integrate built-in shelving or recessed storage to maximize vertical space.
- Choose compact fixtures like wall-mounted vanities and sleek toilets to optimize floor space.
Maximize Privacy
To maximize privacy in a narrow Jack and Jill bathroom, consider adding lockable doors to each bedroom entry, which guarantees personal space and security. This simple addition assures that each user can control access, fostering a sense of individual privacy.
Next, incorporate privacy partitions for the toilet and shower spaces. These partitions can be crafted from various materials, but for a modern and sophisticated touch, consider using opaque glass. This not only maintains privacy but also allows light to filter through, keeping the space from feeling too enclosed.

Soundproofing elements are essential in a shared bathroom. Install soundproofing materials in the walls and doors to minimize noise transfer between the bathroom and bedrooms. This step enhances the overall privacy and comfort of the space.
Strategically placing fixtures is another way to create distinct zones within the bathroom. For instance, positioning the sink and vanity area away from the toilet and shower can help delineate personal spaces. Visual barriers such as partial walls or frosted glass screens can further segment the area, ensuring that multiple users can comfortably and privately use the space simultaneously.
Optimize Space

Maximize every inch of your narrow Jack and Jill bathroom by integrating pocket doors, which save space and enhance functionality. Pocket doors eliminate the need for door clearance, providing you with more usable space for other design elements.
Opt for a shower stall instead of a bathtub, as this space-saving solution opens up the room greatly, making it feel less cramped.
Focus on a functional layout by choosing a single sink with clever storage solutions. A vanity with built-in drawers or under-sink shelving can keep essentials organized without crowding the space.
Additionally, incorporating built-in shelving or recessed storage is a smart move to optimize vertical space. These creative storage options keep the floor area clear, enhancing both the bathroom’s functionality and stylish design.
To further enhance the sense of space, use light colors and reflective surfaces like glossy tiles or mirrors. These elements bounce light around the room, creating the illusion of a larger area.
Integrating these space-saving solutions and maintaining a chic, functional layout ensures your narrow Jack and Jill bathroom is both efficient and visually appealing.
Smart Fixture Placement
Strategically placing fixtures within a narrow Jack and Jill bathroom often transforms the space into a more functional and visually appealing area. Begin by situating the sink and vanity in a central location, which facilitates easy access from both adjoining bedrooms. Opt for a smaller sink size and wall-mounted vanity to maximize floor space and enhance the room’s openness.
When considering lighting placement, install fixtures above or around the mirror to guarantee ideal illumination for daily grooming tasks. Proper mirror positioning directly influences the bathroom’s perceived size and brightness. Position the mirror to reflect light effectively and create an illusion of more space.

Compact toilets and shower stalls are essential in narrow layouts. Choose sleek, modern designs that occupy minimal space without sacrificing comfort. Additionally, wall-mounted fixtures like towel racks and soap dispensers contribute to a cleaner, less cluttered appearance.
Door swings can impede movement, so plan their placement strategically. Consider using pocket doors or barn-style sliders to save valuable space.
Frequently Asked Questions
How Small Can a Jack and Jill Bathroom Be?
You can design a Jack and Jill bathroom as small as 3 feet 8 inches wide and 8 feet 5 inches long. Maximize functionality with shared storage and innovative privacy solutions to create a visually appealing, efficient space.
How to Style a Jack and Jill Bathroom?
To style a Jack and Jill bathroom, choose harmonious color schemes for a cohesive look. Implement smart storage solutions like built-in shelves and matching vanity units to maximize space and maintain visual aesthetics, ensuring a balanced design.
How Do You Set up a Long Narrow Bathroom?
To set up a long narrow bathroom, prioritize smart storage solutions and strategic lighting placement. Use recessed shelving and built-in cabinets to maximize space. Opt for layered lighting to enhance depth and create a visually appealing ambiance.
How to Make a Narrow Bathroom Look Wider?
To make a narrow bathroom look wider, strategically place large mirrors to reflect light and create depth. Use light colors on walls and fixtures to enhance brightness, making the space feel more open and visually expansive.
Conclusion
With these expert tips, you’ll create a narrow Jack and Jill bathroom that’s both functional and visually appealing.
Prioritize privacy by using frosted glass or pocket doors.
Optimize space with built-in storage and floating vanities.
Smartly place fixtures to enhance flow and accessibility.
By integrating these design principles, you’ll craft a cohesive, stylish bathroom that meets everyone’s needs without compromising on elegance.
Now, transform that tight space into a sophisticated, shared oasis!



Leave a Reply