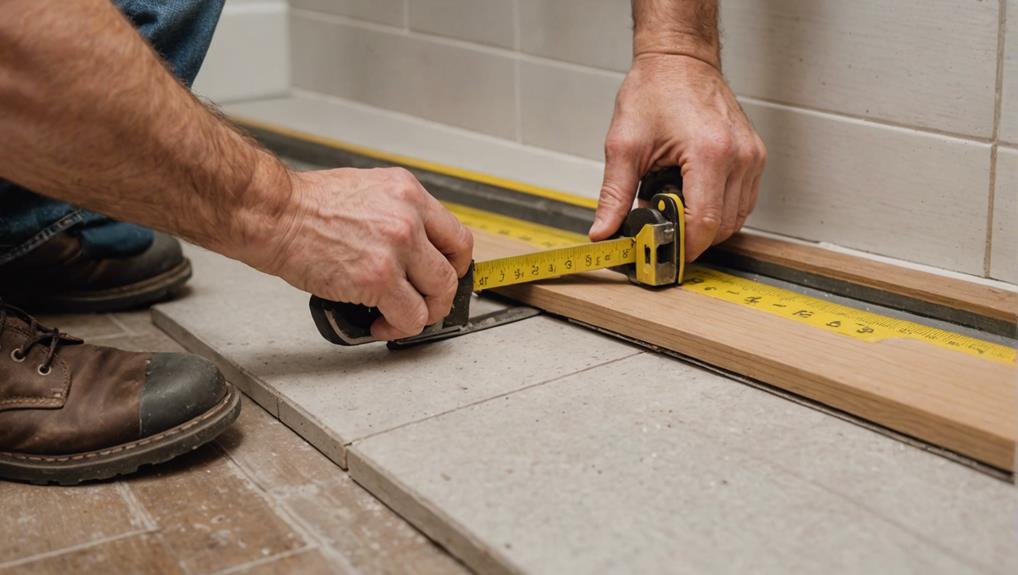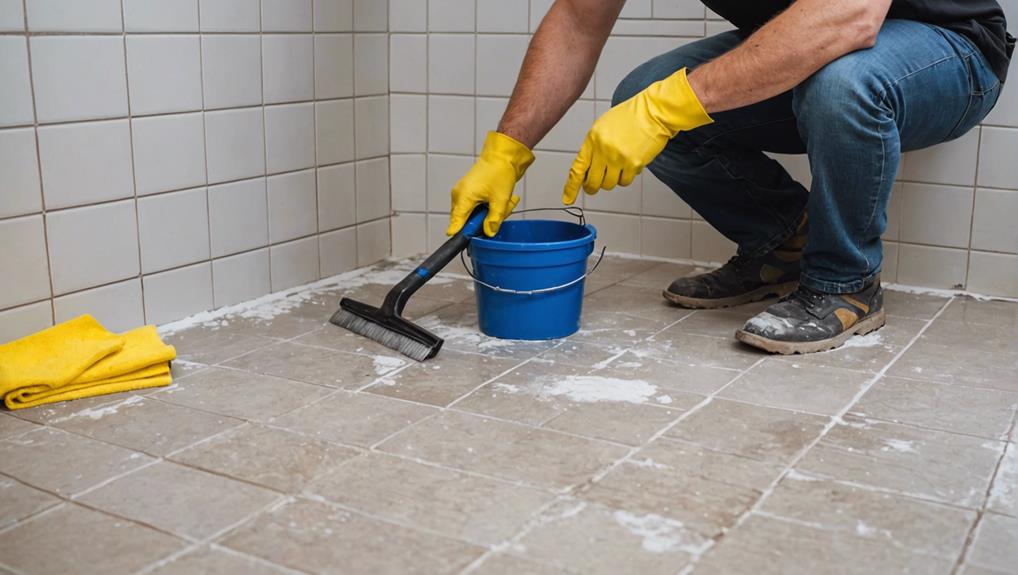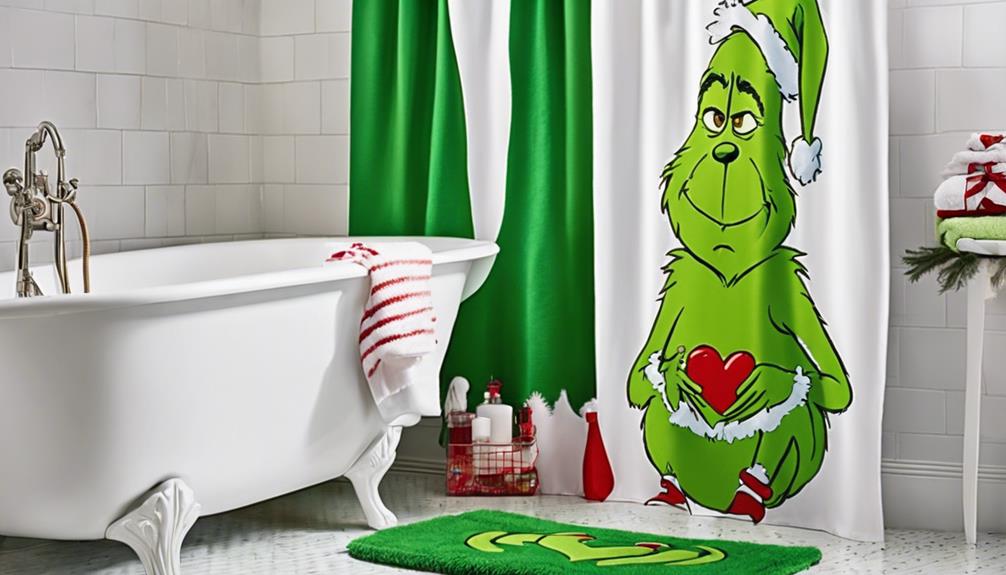
7 Tips for a Perfect 6×8 Bathroom Layout With Shower
Crafting the perfect 6×8 bathroom layout with a shower requires meticulous planning and smart design choices. Opt for a space-saving corner shower with a frameless glass enclosure. Use a wall-mounted sink and a floating vanity to maximize floor space. Incorporate vertical storage solutions like wall-mounted shelves and recessed cabinets. Position mirrors to amplify light and install LED lighting for bright illumination. Choose light colors for a spacious feel and durable, slip-resistant tiles. To guarantee everything functions seamlessly and looks stunning, embrace creative storage and layout ideas. Discover more to make your small bathroom a stylish oasis.
Key Takeaways
- Opt for a space-saving corner shower stall to maximize floor space.
- Use a wall-mounted sink and floating vanity to create an open, airy feel.
- Implement vertical storage solutions like wall-mounted shelves or over-toilet shelving.
- Incorporate a frameless glass shower enclosure to enhance the perception of space.
- Select light-colored tiles and LED lighting to brighten and expand the room visually.
Optimize Space Efficiently
To optimize space efficiently in a 6×8 bathroom, make sure the shower is strategically placed to maximize floor space and maintain easy access to all fixtures. Start by considering space-saving fixtures that fit seamlessly into a compact design. For example, a corner shower can free up valuable floor space, allowing for a more functional flow between the sink and toilet.
Incorporate creative layouts to further enhance the room's efficiency. Opt for a wall-mounted sink and floating vanity to keep the floor clear and create an illusion of more space. Vertical storage solutions, such as shelves or cabinets, can be a game-changer, helping you keep toiletries organized without encroaching on the limited floor area.
Functional flow is important in a small bathroom. Arrange fixtures in a way that minimizes obstruction and maximizes ease of movement. Ensure that each element, from the shower to the toilet, is easily accessible.
Lighting plays a significant role, too. Use recessed lighting or wall-mounted fixtures to brighten the space without taking up room. Prioritize proper ventilation by installing an exhaust fan to keep the air fresh and prevent mold, ensuring your compact bathroom remains both beautiful and functional.
Choose the Right Shower
Selecting the ideal shower for your 6×8 bathroom can transform the space into a seamless blend of functionality and elegance. Start with a space-saving corner shower stall to maximize your floor area without compromising on comfort. The compact design guarantees you have ample room for other bathroom essentials.
Opt for a frameless glass enclosure to create an open, seamless feel in your compact bathroom. This type of shower design not only enhances the aesthetics but also creates the impression of a larger room. The clear glass allows light to flow through, eliminating visual barriers and contributing to a more expansive ambiance.
Consider a shower with a sliding door to avoid the space constraints that come with a traditional door swing. This design is particularly useful in small bathrooms, ensuring every square inch is utilized effectively.
For added convenience, select a shower unit with built-in shelves or niches. These integrated storage options help maintain a clutter-free environment, crucial for a small space.
Smart Storage Solutions
In a compact 6×8 bathroom, maximizing every inch of space with smart storage solutions is essential for maintaining a clutter-free, elegant environment. Start by utilizing vertical space with wall-mounted shelves or cabinets. These options create ample storage without sacrificing floor area.
To further enhance space optimization, consider recessed storage like built-in shelves or cabinets. This keeps essentials within reach while maintaining a sleek, unobtrusive design.
Over-toilet shelving is another fantastic way to add storage for towels, toiletries, and other necessities. It's an efficient use of often-overlooked space. To keep things organized, think about incorporating hidden compartments for a seamless look that keeps clutter out of sight.
Creative organization can also be achieved with stylish baskets that add both function and a decorative touch.
Don't forget the power of decorative hooks and racks. Placing these on walls or behind doors can provide a practical solution for hanging towels, robes, or other items, saving valuable space.
Multifunctional furniture, like a vanity with built-in storage or a mirror cabinet, also combines practicality with elegance. By integrating these smart storage solutions, your 6×8 bathroom can be both beautiful and highly functional.
Functional Vanity Placement
Placing the vanity on the longer wall of your 6×8 bathroom not only maximizes storage and counter space but also enhances the room's overall functionality and flow. This strategic placement allows you to incorporate a larger vanity without crowding the space, giving you ample room for vanity organization and essential items.
To further optimize your bathroom:
- Opt for a wall-mounted vanity: This space-saving idea creates a sense of openness and makes the room appear larger, giving your bathroom an airy, uncluttered feel.
- Utilize floating shelves or corner vanities: These design options offer additional storage without consuming valuable floor space, perfect for keeping toiletries and decor within reach.
- Ensure at least 30 inches of clearance: This space in front of the vanity ensures comfortable use and easy movement, enhancing your daily routine's efficiency.
Choosing the right vanity layout is important. Consider a vanity with built-in organizers to keep your essentials tidy and accessible. Drawer dividers, pull-out trays, and adjustable shelves can transform your vanity into a multifunctional hub.
With thoughtful placement and smart space-saving ideas, your 6×8 bathroom can be both beautiful and highly functional.
Lighting and Mirrors
Although small, your 6×8 bathroom can feel expansive with the right combination of lighting and mirrors. Start by incorporating LED lighting for bright, energy-efficient illumination. Opt for dimmable options, allowing you to adjust the ambiance according to the time of day or your mood.
Strategically place mirrors to maximize both light and space. Position a large mirror above the vanity to reflect natural and artificial light, creating an illusion of a larger area. You can also add a full-length mirror on the opposite wall to enhance this effect through additional reflection. Proper mirror placement greatly enhances the overall brightness and aesthetic appeal of your bathroom.
Avoid shadows near your mirrors by installing lighting sources on either side or above the mirror. This ensures ideal visibility during grooming tasks. If your layout allows, incorporate a window or skylight to utilize natural light for a brighter and more inviting atmosphere. Natural illumination not only enhances the space but also adds a touch of serenity.
Color Scheme Ideas
Choosing the right color scheme can transform your 6×8 bathroom into a visually stunning and spacious retreat. Light colors like whites, creams, and pastels can make your small bathroom feel airy and open. If you prefer bold color schemes, consider deep hues like navy, charcoal, or emerald to add a touch of drama and sophistication.
For a cohesive look, a monochromatic color scheme using different shades of the same color can be very appealing. On the other hand, contrasting color schemes such as black and white or blue and yellow offer a modern touch and visual interest. Neutral tones like grays, beiges, and soft browns provide a calming, timeless feel.
When considering accent wall options, think about how color psychology can impact the mood of your space. Paint vs. wallpaper is another decision point; paint offers simplicity, while wallpaper allows for mixing patterns to create a unique look.
Here are three ideas to evoke emotion:
- Serenity: Soft blues and whites with a beach-themed accent wall.
- Elegance: Deep emerald walls paired with gold fixtures.
- Modern: Stark black and white contrasts with geometric wallpaper.
Choose wisely, and your bathroom will become an inviting sanctuary.
Flooring and Tile Choices

When selecting tiles for your bathroom, consider light hues to create an airy feel and large formats for a modern, seamless look.
Prioritize non-slip options for safety and choose durable, waterproof materials like porcelain or ceramic for easy upkeep.
Enhance style with mosaic accents, ensuring your space remains both functional and beautiful.
Durable Tile Options
For a bathroom that combines durability with style, consider porcelain or ceramic tiles, which offer exceptional moisture resistance and longevity. Porcelain tiles, known for their impressive durability, are perfect for high-traffic areas. Opt for textured surfaces to guarantee safety, especially in wet shower zones. Textured tiles not only prevent slips but also add a tactile element to your bathroom design.
When choosing tiles, it's essential to think about their endurance and aesthetic appeal. Tiles with a high PEI (Porcelain Enamel Institute) rating can withstand heavy foot traffic, making them ideal for daily use. Mosaic tiles are another excellent option, adding visual interest and design flexibility, particularly in smaller areas like showers or accent walls.
Here are three key reasons to choose durable tiles for your bathroom:
- Longevity: Porcelain and ceramic tiles can last for decades, saving you from frequent replacements.
- Safety: Textured surfaces provide non-slip properties, ensuring a safer environment for everyone.
- Design Flexibility: Mosaic tiles allow for creative patterns and unique designs, enhancing your bathroom's overall look.
Color Scheme Ideas
To create a visually appealing and cohesive bathroom design, start by selecting a color scheme that balances light and dark hues for both flooring and tile choices. Light colors like white, light gray, or beige can make your compact 6×8 bathroom feel more spacious. For the flooring, you might opt for ceramic or porcelain tiles, which offer durability and easy maintenance.
Incorporate accent wall techniques to add visual interest. Consider using accent tiles in a contrasting color or pattern to break the monotony and infuse style. Geometric or mosaic tiles can create a stunning focal point on the bathroom floor or walls. If you're aiming for a luxurious and elegant look, natural stone tiles like marble or travertine are excellent choices, especially for the shower area.
Don't forget the impact of lighting fixtures on your color scheme. Proper lighting can enhance the hues you've chosen, making them pop and adding depth to your bathroom. Strategically placed lighting fixtures can highlight your accent tiles and focal points, creating a harmonious and inviting space.
Slip-Resistant Choices
Guaranteeing safety and elegance in your bathroom design, slip-resistant flooring choices are paramount for a secure and stylish shower area. You'll want to prioritize safety first without compromising on design aesthetics. Opt for tiles with a coefficient of friction (COF) rating of 0.6 or higher to minimize the risk of slips and falls in your shower.
Textured or matte finish tiles provide better traction, especially when wet, making them an excellent choice for your shower floor. Contemplate using small mosaic tiles or pebble flooring; these not only offer added grip but also create a spa-like, luxurious feel. Check for a Dynamic Coefficient of Friction (DCOF) rating of 0.42 or higher to ensure the tiles provide ample traction.
For an added layer of safety, you can apply non-slip treatments or coatings to enhance the tiles' traction.
Here are three key slip-resistant choices to take into account:
- Textured or Matte Finish Tiles: Better grip, elegant look.
- Small Mosaic or Pebble Flooring: Increased traction, spa-like ambiance.
- Non-Slip Treatments: Enhanced safety, invisible protection.
Frequently Asked Questions
What Is the Ideal Size of a Bathroom With Shower?
You'll find that a 6×8 bathroom size provides an ideal space for essential bathroom fixtures. Prioritize smart storage solutions to keep the area uncluttered. This size guarantees a functional, aesthetically pleasing, and space-optimized bathroom design.
What Are the Rules of Bathroom Layout?
You should prioritize optimal plumbing placement and smart storage solutions. Guarantee fixtures provide comfort and functionality. Adhere to building codes, use effective lighting and ventilation, and create a layout that's both aesthetic and space-optimized.
Is a 6X6 Bathroom Too Small?
A 6×6 bathroom isn't too small if you optimize space. Focus on an efficient plumbing configuration and creative storage solutions. Recessed shelving and wall-mounted cabinets will enhance aesthetics while maximizing functionality in your compact bathroom.
How Do I Maximize My Shower Space in a Small Bathroom?
Maximize your shower space by installing corner shelves for sleek storage and opting for glass enclosures to create an open, airy feel. These choices enhance aesthetics while optimizing every inch of your compact bathroom.
Conclusion
In your 6×8 bathroom, every detail matters. Choose a sleek, space-saving shower and utilize smart storage to keep things tidy.
Position the vanity for best functionality and enhance with well-placed lighting and mirrors.
Choose a cohesive color scheme to create harmony, and select elegant flooring and tiles that maximize the space's aesthetic.
By focusing on these elements, you'll transform your compact bathroom into a stylish, efficient oasis you'll love.



Leave a Reply