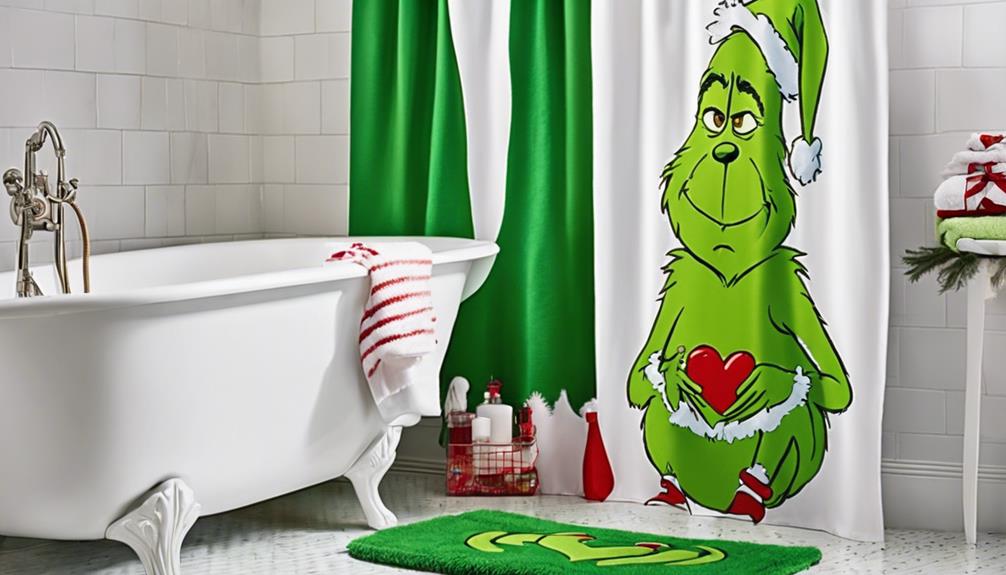
Maximizing Space With a 6×10 Bathroom: 3 Tips
Maximizing space in a 6×10 bathroom requires thoughtful design. First, optimize fixture placement by positioning the toilet and sink along the same wall to create a streamlined, cohesive layout. Second, utilize vertical space with floating shelves and tall cabinets, ensuring ample storage while preserving floor space. To conclude, choose multifunctional furniture, such as compact vanity units with built-in storage and mirror cabinets. These selections not only enhance practical use but also add aesthetic value. Embracing these strategies transforms a small bathroom into a spacious, organized retreat. Explore further for more insightful details on these space-saving techniques.
Key Takeaways
- Position the toilet and sink along the same wall to enhance space efficiency.
- Utilize vertical space with floating shelves and tall cabinets for extensive storage.
- Choose multifunctional furniture like a compact vanity with built-in storage to reduce clutter.
- Incorporate recessed niches and under-sink storage for discreet organization of bathroom essentials.
- Use mirrors and strategic lighting to create an illusion of space and improve visibility.
Optimize Fixture Placement
When optimizing fixture placement in a 6×10 bathroom, positioning the toilet and sink along the same wall can greatly enhance space efficiency. By aligning these essential fixtures, you create a streamlined layout that minimizes unnecessary plumbing reroutes and leaves more floor space open for movement. This strategic sink placement adjacent to the toilet location not only guarantees installation simplicity but also fosters a harmonious, cohesive design.
The sink placement near the toilet location should be thoughtfully considered to secure functionality without sacrificing aesthetics. Opting for a compact vanity with integrated storage can help keep the area tidy, making the most of limited dimensions. This choice not only provides necessary countertop space but also offers convenient storage for bathroom essentials, thereby reducing clutter.
Additionally, selecting wall-mounted fixtures further optimizes the available space by freeing up the floor area, thereby creating a more open and airy environment. Wall-mounted sinks and toilets contribute to a modern, minimalist look, enhancing the overall aesthetic appeal.
Utilize Vertical Space
Building on the efficient use of floor space through strategic fixture placement, maximizing vertical space is another key strategy to enhance both functionality and aesthetics in a 6×10 bathroom. By extending storage upwards, you can keep the floor uncluttered and create a sense of openness.
Installing floating shelves above the toilet or sink area introduces additional storage options without encroaching on precious floor space. Similarly, corner cabinets can make use of often-overlooked areas, providing discreet storage solutions.
Tall cabinets are a practical choice for storing towels and toiletries, utilizing the full height of the room. These cabinets not only offer ample storage but also contribute to a sleek, modern look.
For a less conventional approach, consider incorporating ladder shelves against a wall. These shelves provide a stylish and functional way to store items vertically.
Key vertical storage solutions include:
- Floating shelves for accessible, space-saving storage above fixtures.
- Tall cabinets to maximize height and provide extensive storage.
- Ladder shelves for an aesthetically pleasing and practical storage solution.
Utilizing vertical space effectively can transform a small bathroom into a well-organized and visually appealing retreat.
Choose Multifunctional Furniture
Incorporating multifunctional furniture can greatly enhance the practicality and elegance of a 6×10 bathroom. One of the most effective ways to maximize space is by selecting a compact vanity unit with built-in vanity storage. A vanity with drawers and shelves not only keeps essentials organized but also reduces visual clutter, contributing to a more spacious and streamlined appearance.
A mirror cabinet is another smart choice for small bathrooms. Combining the functionalities of a mirror and a storage unit, a wall-mounted mirror cabinet saves precious floor space while providing a discreet location for toiletries and small items. This dual-purpose piece ensures that everyday essentials are easily accessible yet neatly hidden from view, maintaining an uncluttered aesthetic.
Additionally, consider space-saving options such as a fold-down shower seat, which doubles as a shelf when not in use. This versatile addition can provide a convenient spot for toiletries during a shower and fold away to free up space when needed.
Frequently Asked Questions
How to Maximize Space in a Bathroom?
Maximize bathroom space by incorporating vertical storage for efficient organization and utilizing floating fixtures to enhance floor space. These strategies create a more open, aesthetically pleasing environment, while maintaining practical functionality in a compact bathroom.
How Much Space Is Needed for a 3 Piece Bathroom?
A 3 piece bathroom requires minimum dimensions of 5 feet by 7 feet to accommodate essential fixture placement. For ideal comfort and functionality, a layout of approximately 6 feet by 7 feet is recommended.
How Can I Make My Bathroom More Spacious?
To make your bathroom more spacious, incorporate smart storage solutions like wall-mounted cabinets and shelves. Use light color schemes and reflective surfaces to enhance brightness and openness, creating a visually larger and more functional space.
What Are the Rules of Bathroom Layout?
Bathroom layout rules emphasize fixture placement and traffic flow. Adhering to building codes guarantees ideal clear space and accessibility. Proper positioning of lavatories, shower fittings, and pipes is essential. Consulting a qualified plumber ensures compliance.
Conclusion
Maximizing the utility of a 6×10 bathroom can be effectively achieved by strategic fixture placement, leveraging vertical space, and incorporating multifunctional furniture. These methods not only enhance spatial efficiency but also contribute to a visually appealing and functional environment.
Thoughtful planning in fixture arrangement guarantees the best use of available area, while vertical storage solutions and versatile furniture pieces provide additional utility without compromising aesthetics.
Employing these strategies results in a well-organized, stylish, and practical bathroom space.



Leave a Reply